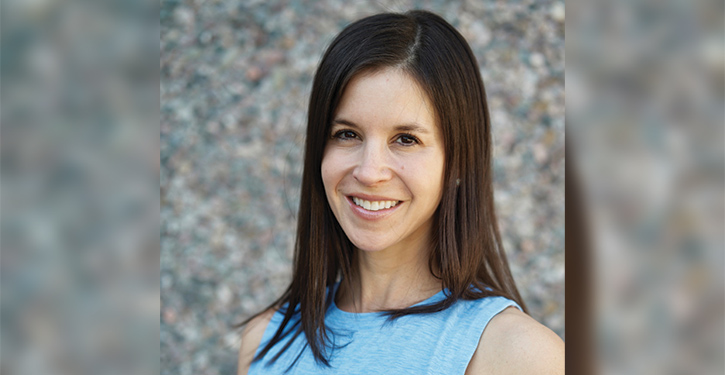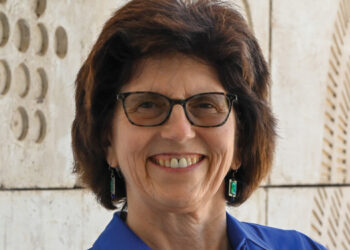In the September/October issue, we spoke with Hannah Patrick, the director of fitness and wellness at the Valley of the Sun JCC, about maximizing fitness spaces.
Can you share about the layout of your fitness areas and ways you’re currently maximizing spaces?
HP: Throughout the day, we see a rotation of elite athletes, active adults, Parkinson’s members, young families, young adults and teens all sharing a communal fitness space. We make sure these spaces not only meet our members’ expectations but also exceed them. It’s not a one-size-fits-all model. Rather, it’s a formula that’s derived over time by observing usage and receiving feedback.
At the JCC, we have a 100-foot by 34-foot weight room floor as well as two different functional fitness studios, four group fitness studios, a turf area and a stretch studio. While there are many varied spaces, we’re still juggling competing member activities, group classes, enrichment courses, one-on-one training and more.
For example, one of our functional fitness studios is equipped to accommodate Parkinson’s boxing, swim team dryland, personal training sessions, Group X classes and members looking for a functional fitness or CrossFit-style workout. We made this possible by equipping the 40-foot by 20-foot studio with enough updated equipment, investing in vertical storage racks that allow maximal storage with minimal space, hanging equipment where possible and opting for equipment with a smaller footprint.
In this multi-purpose studio, four heavy-weight boxing bags hang from the ceiling, allowing Parkinson’s boxing classes to take place without set up or tear down. Three Life Fitness half racks align one wall and include storage sections that house medicine balls, kettlebells, TRX straps and hooks for bands, etc. This space was also designed to accommodate the swim team’s dryland sessions. They’re able to have a comprehensive and sports-specific training workout without stepping foot in the main strength area of the facility.
What challenges can you run into when trying to efficiently arrange a fitness space, and how can you avoid or overcome these?
HP: Members aren’t as comfortable sharing space as they used to be. Each piece of equipment must be thoughtfully placed in the right spot that allows for its full range of exercises. Walkways must also allow members streamlined routes to travel the gym floor safely and without obstacle. Although you want members to enjoy their time in the center, avoid including a space on the fitness floor that encourages congregation. Any type of seating area should be well-removed from the fitness floor.
What is your best advice for maximizing fitness spaces in a community recreation center?
HP: It’s impossible to please everyone. While the goal is to have all the equipment in the perfect space, it’s not realistic. Get to know your members, watch them workout, listen to their feedback and make adjustments where practical. The ultimate goal is to give the most members the best gym experience possible.










