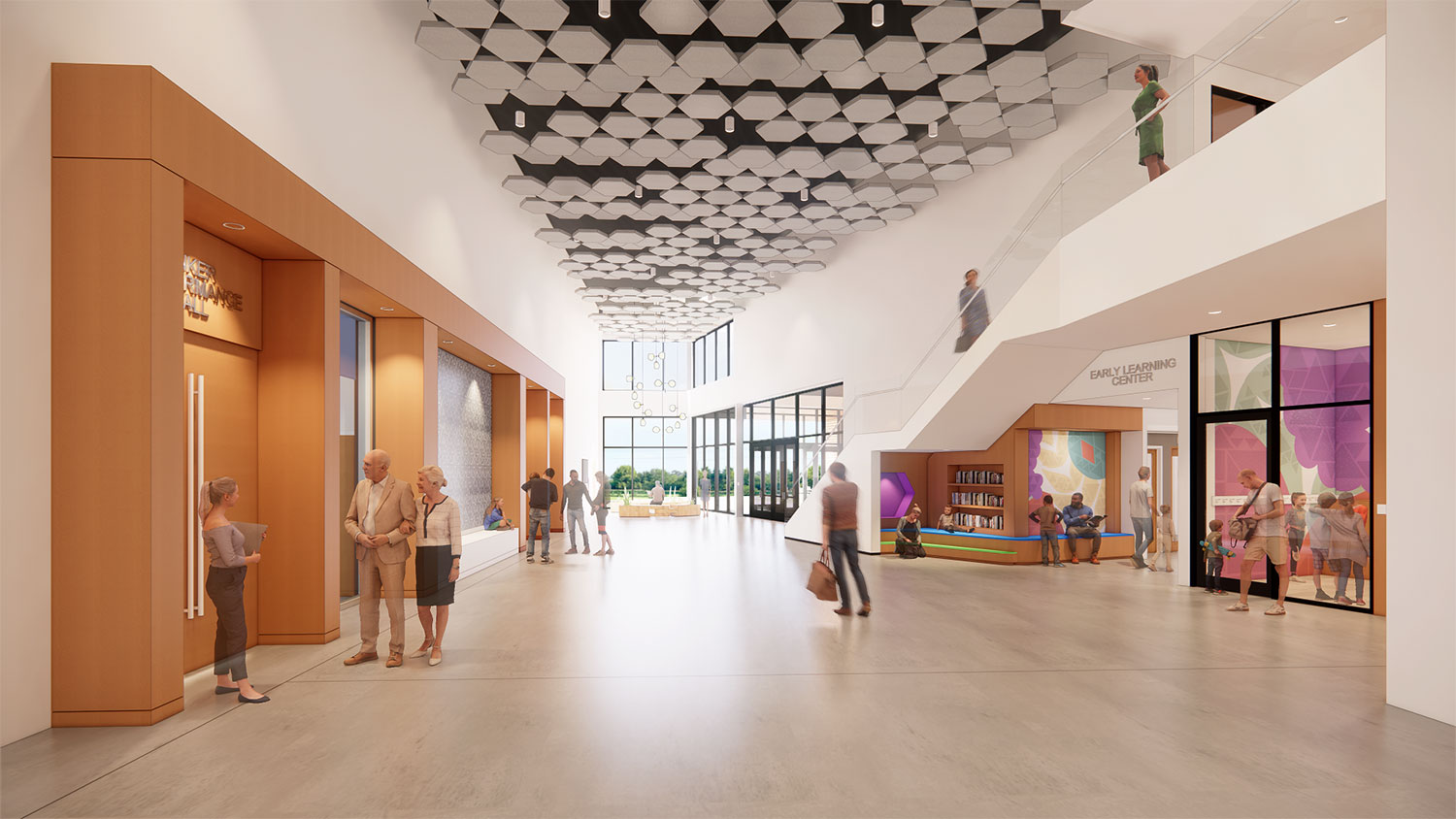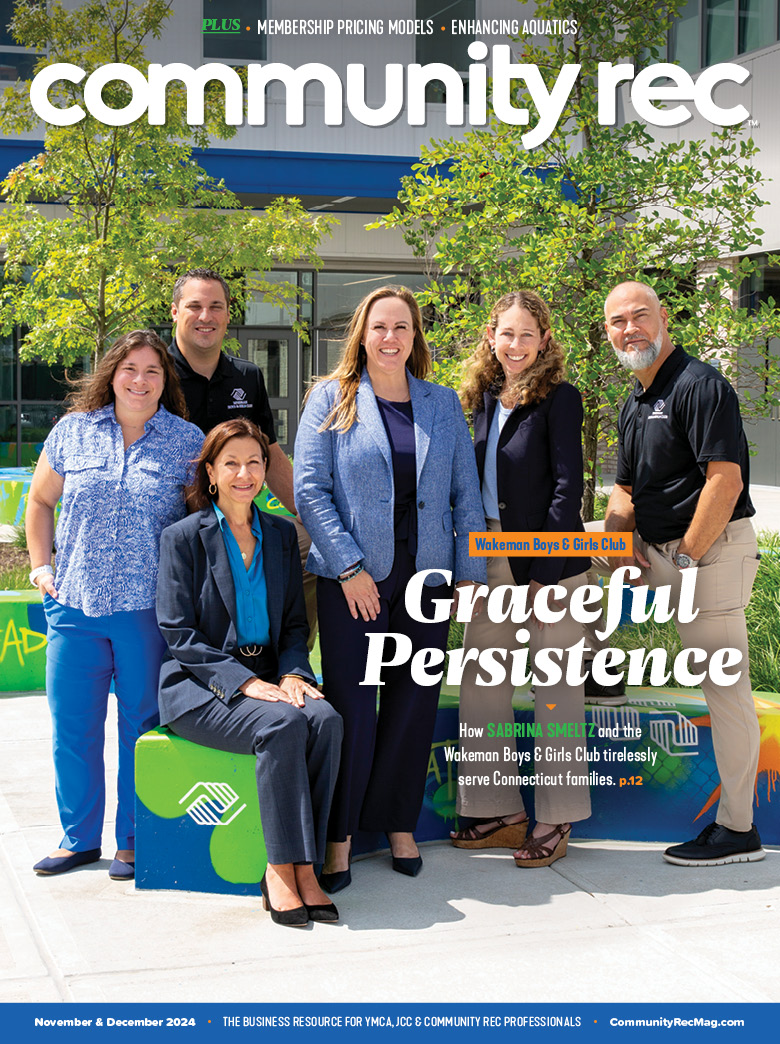What to consider when renovating and how to utilize your members during the process to improve the member experience.
Community recreation centers have been serving people for hundreds of years. And while the mission of these centers has remained the same, many have outgrown or need updates for their facilities.
If you are considering building a new facility or updating your existing space, it is important to first understand your current and potential membership base, what the local community needs are, and how the facility can improve member experience through, and during the renovation.
“You have to understand your market to create programs people want to participate in,” said Brian Rigby, the director of design for Gro Development, a national leader in the development, design and management of cause-driven, community-based facilities. “The design of the facility should be subservient to what we want to actually do within the facility.”
According to Rigby, when building or redesigning a facility you should think about how different types of members will use and flow through the space. For example, a young family may visit parts of a facility that a young adult training for a triathlon may never venture to. Your facility should not make all fitness members walk through a childcare center to get to the wellness section of your space.
“Separating user groups — youth, seniors and adult fitness members — through the facility layout allows those users to have a personal experience that is customized to their unique needs,” explained Rigby. “For that reason, we almost always recommend a two-story building, as it allows for greater visibility between venues as well as the separation of member populations, which helps create greater interaction between user groups.”
Better serving user groups is a main reason why the Louisville JCC in Louisville, Kentucky, is building a new facility.
“The existing facility was not meeting the organization’s ongoing programmatic needs and growth,” said Tom Wissinger, the vice president and chief operating officer at the Louisville JCC. “Also, with new experiences and opportunities available to families, youth, seniors and children, the new building will be built with multipurpose functionality in mind.”
Expected to open Spring 2022, highlights of the new Louisville JCC include an indoor family aquatics center with a six lane, 25-meter pool and a zero-depth entry recreational swimming pool with splash pad features, a water slide and vortex pool.
The JCC is also adding an Early Learning Center (ELC) to better serve children in their community. The ELC will have 12 classrooms expanding the current capacity, allowing for more young families and children to be part of the experience. The ELC will also have a private entrance with an internal outdoor courtyard for safe and secure playscape activities.
Additionally, the JCC is planning for a dedicated functional fitness area that can be adaptable to fitness trends and functional training. This adaptability and multipurpose design are features Wissinger believes can best benefit community rec centers.
“We are planning more spaces for groups to convene and gather for different activities,” said Wissinger. “This may be in a multipurpose auditorium space that can be used for theater programming or rented out for community events. Our new facility will have a café space for friends and families to meet and gather, and the ELC will have flexible functionality so it can also be used for religious school on nights and weekends.”

Rigby agreed multipurpose designs are critical for community recreation centers. However, he also said after the location of the facility the most important thing is an open, welcoming layout with attractive venues that are connected by open circulation areas to encourage socialization.
“Most recreation centers are successful when they can stimulate friendships between members based around activities that appeal to those groups and create the spaces to foster engagement,” said Rigby. “Those small groups become dedicated to each other and begin to see the community center as an important part of their social life in addition to the other benefits the facility brings to their lives. How many times do you hear, ‘We missed you at yoga on Tuesday’ when walking through a building? That is the kind of engagement and impact the facility layout can have on its members.”
Facility layout and member socialization are just two things community recreation centers should keep in mind before building or renovating. Wissinger said centers should also take into consideration the variety of user groups when planning out a new facility. “In our case, we hosted approximately a half dozen charettes with those groups our facility serves,” he explained. “It was important to us to build around what they wanted as opposed to what we thought they needed.”
Rigby agreed it is important to understand your user’s needs, but it’s even more important to understand why people aren’t coming. When designing a space, Gro Development compares membership demographics to the local service area to see if they align and they often do not.
“If your market area is 51% female but your member base is only 46% female, why are those numbers not the same?” asked Rigby. “Is the parking lot not well lit? Are their locker rooms gross? If so, then we need to address those shortcomings in the project.”
Whether you are renovating outdated spaces or building a facility, there is a lot to take into consideration while also working to improve member experience. However, if you go into the project with a plan and a great understanding of your community’s needs, your new and improved building will be able to continue to serve your members for years to come.
“We may not be selling clothing or cars, but we are selling an experience, and membership is voluntary,” said Rigby. “Community members can choose to come to our facilities or not. Our goal is to create a building design that is exciting, compelling and creates an experience the community wants to engage with.”










